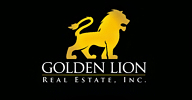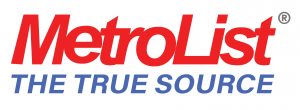Displaying 1-3 of 3 properties
Direct Access To All Multiple Listings Like Realtors®
(Prices and inventory current as of Nov 30, 1999)
See photos and updates from listings directly in your feed
Share your favorite listings with friends and family
Save your search and get new listings directly in your mailbox before everybody else



















































